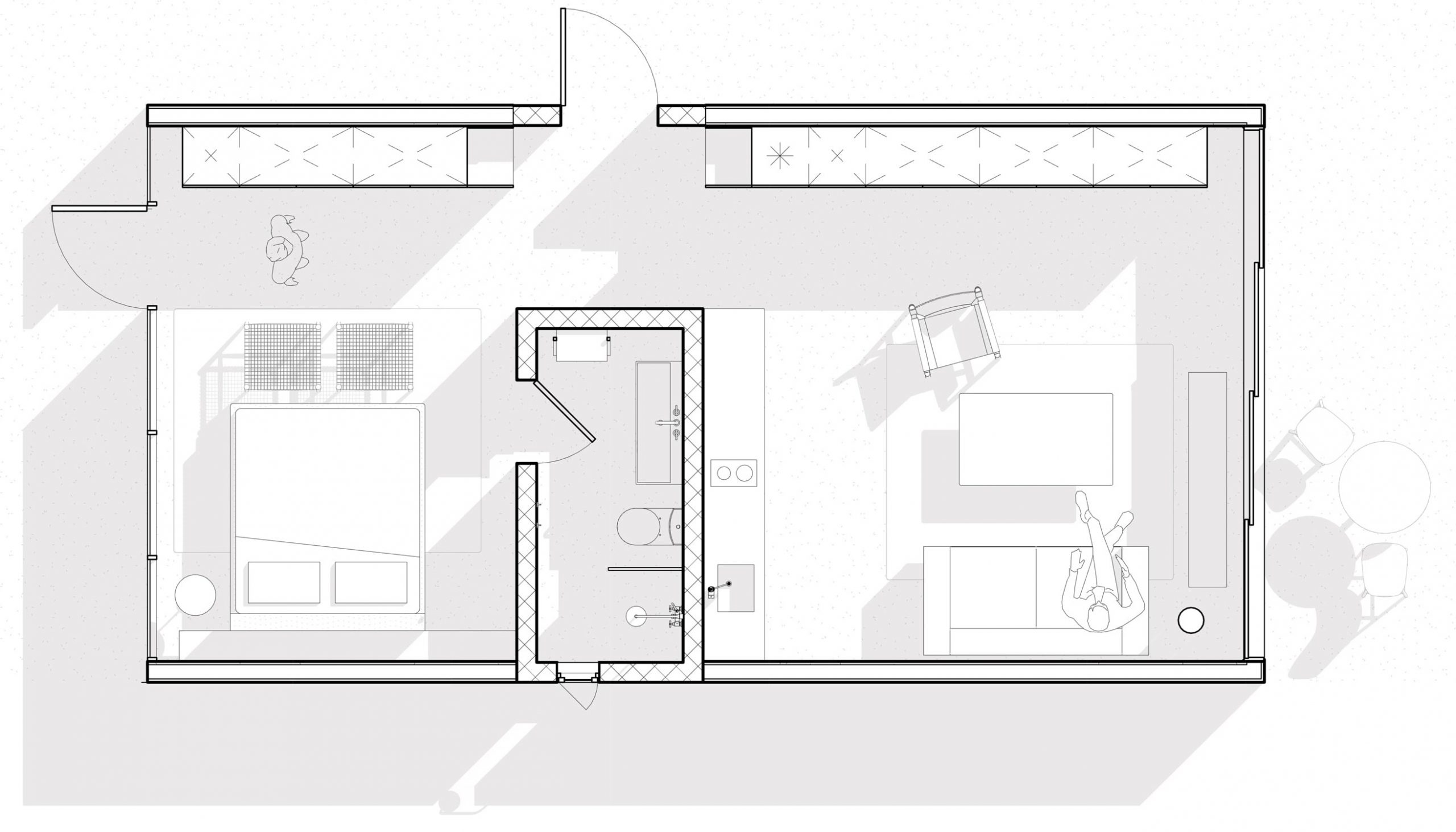
The M is the middle-of-the-road size Homeio modular structure that we offer. The 650SF structurecontains a generous bedroom and living room divided by the bathroom. It is perfect for a lot that hastwo views, or for a backyard as a guest bedroom for a family member or a rental. The plans we offerare architect-drawn stamped plans that include the structural engineering, and electrical plans that arerequired to obtain permits. You can select to purchase the plans which includes the license to use themto obtain approvals. You can also opt-in to buy the plans with permitting support, where we take it upon ourselves to get your Homeio through the permitting process, should the building/planning department request any changes.
